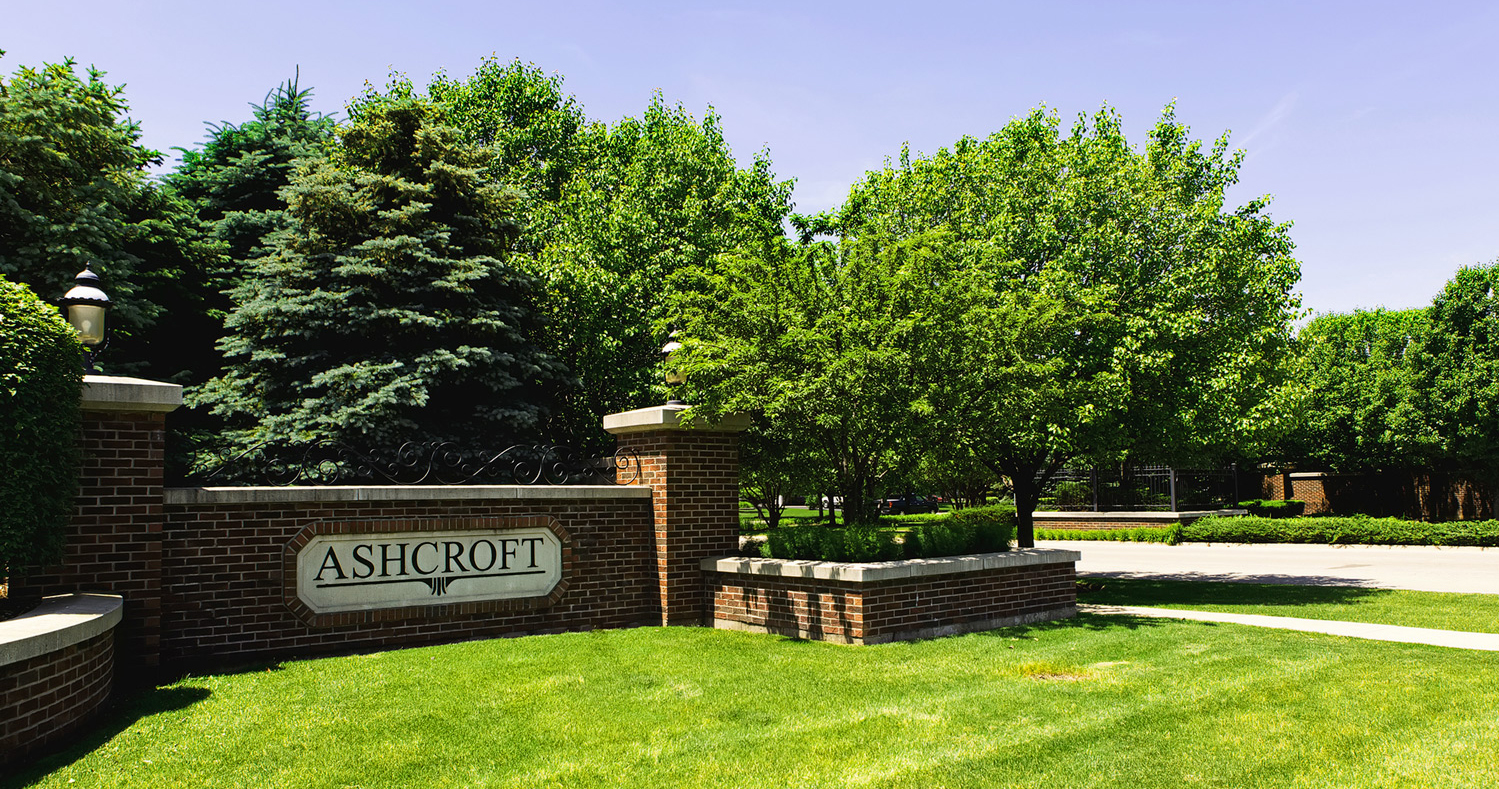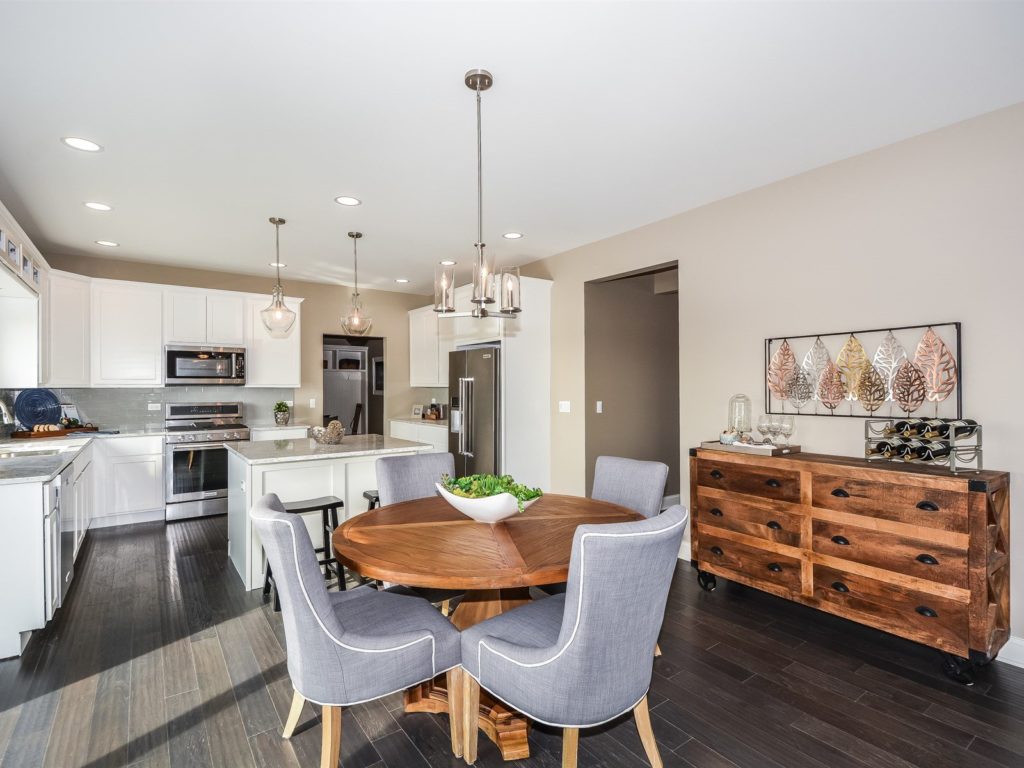
Buyers who want a home that truly reflects their specific needs and preferences will appreciate the semi-custom single-family homes at Ashcroft Place, the West Point Builders’ community in southwest suburban Oswego.
“Some buyers want to customize their homes to a greater degree than many new home communities can offer, and they may be unclear about what a true semi-custom home is,” said Pat Curran, president of West Point Builders. “Based on West Point Builders’ roots as a custom builder, we’ve designed ranch and two-story homes that give buyers the freedom to craft their homes to their specific needs. Working from open concept home designs that include many popular features, buyers may make modifications to the footprint of the floor plan, including expanding the space in rooms, changing the layout of the kitchen and baths, adding all-season or screen rooms and custom built-in benches and bookcases. They can also select from a more extensive variety of deluxe interior features.”
Three floor plans are presently offered at Ashcroft Place, including a ranch and a pair of two-story homes. The homes range in size from 2,003 to 3,006 square feet with two and three-car garages and partial basements. Base prices range from $339,990 to $385,990. The two-story Monroe model home is open for viewing.
The Monroe features 2,952 square feet of living space with four bedrooms, 2 ½ baths, two-car attached garage and partial basement, priced from $369,990.
 A covered porch and two-story foyer make an inviting first impression, and the Monroe also includes a formal dining room and a flex room. The center for family and guests togetherness is the expansive family room, breakfast room with sliding glass doors and kitchen with garden window, island and walk-in pantry. A centrally located staircase, private powder room, laundry room and adjacent mud room with garage access complete the main floor.
A covered porch and two-story foyer make an inviting first impression, and the Monroe also includes a formal dining room and a flex room. The center for family and guests togetherness is the expansive family room, breakfast room with sliding glass doors and kitchen with garden window, island and walk-in pantry. A centrally located staircase, private powder room, laundry room and adjacent mud room with garage access complete the main floor.
The second floor includes a large master bedroom with room-sized walk-in closet and compartmented bath with double-bowl vanity, soaking tub and separate shower. Three other bedrooms and a spacious loft are served by a hall bath and one of the bedrooms has a private bath.
“When visiting the Monroe model, buyers will see the oversized kitchen island, garden window, and columns that define the great room. These are just a few of the features that can be added. Buyers can expand the family room and breakfast room, modify other rooms, build a patio or a screen room or design other outdoor spaces,” Curran said. “Full basements are available and can be finished if desired. We try to accommodate the ideas of our buyers in crafting their ideal home.
“In addition, we realize that a beautiful and practical home is just part of the equation when purchasing a home. Ashcroft Place offers a wealth of amenities that ensure that residents will have an enjoyable and convenient lifestyle,” he said.
Located at Plainfield and Wooley Roads, Ashcroft Place and its sister community, The Townes at Ashcroft Walk, are within walking distance to excellent Oswego School District #308 schools at every level. Traughber Junior High School is within Ashcroft, and Prairie Point Elementary School and Oswego High School are a short walk away. District #308 is #52 among the 868 school districts in Illinois and has received high scores from the Illinois Goal Assessment Test. Oswego was also named as a “Premier Place to receive an Education in Illinois” in the 2015 Niche ratings and has an excellent math program.
In addition, Ashcroft Place is just 1 ½ miles from downtown Oswego, and the community entrance is highlighted by a landscaped brick entry monument and scenic ponds enhance the country flavor. A new firehouse and police department building are within walking distance.
A picturesque small town with many services, Oswego boasts restaurants and shopping, a golf course and an inviting park set on the banks of the Fox River. Oswego offers a new Aquatic Center, a well-equipped library and over 317 acres of parks, including a park on the Fox River. The Fox Bend Golf Course is one of the top 20 public courses in the Chicagoland area, and a sampling of other attractions includes the Fox Valley Winery, the Little White School Museum and the Hudson Cross Park and the Veterans Memorial Walk. In addition, Naperville is nearby, with plentiful shopping and eateries.
In addition to the semi-custom single-family homes, West Point Builders also offers The Townes at Ashcroft Walk, where five home designs are available, including a ranch, a two-story plan with a first-floor master bedroom and two-story plans with full basements and two-car attached garages, priced from $219,990 to $259,990.
The townhomes range from 1,395 to 1,935 square feet, with two or three bedrooms and 1 ½ to 2 ½ baths. Visitors can tour a model home.
Award-winning West Point Builders is a family-owned and operated business based in Hinsdale, Illinois, West Point Builders was established in 1957 as a custom building firm, and has received numerous industry awards and international attention for innovative land planning and architecture. Home buyers value the personalized customer service.
Ashcroft Place is located at Plainfield and Wooley Roads in Oswego, and the sales center is located at 193 Dorset Drive. Sales center hours are Monday through Saturday, 10 a.m. to 5 p.m. and Sunday, 11 a.m. to 5 p.m.