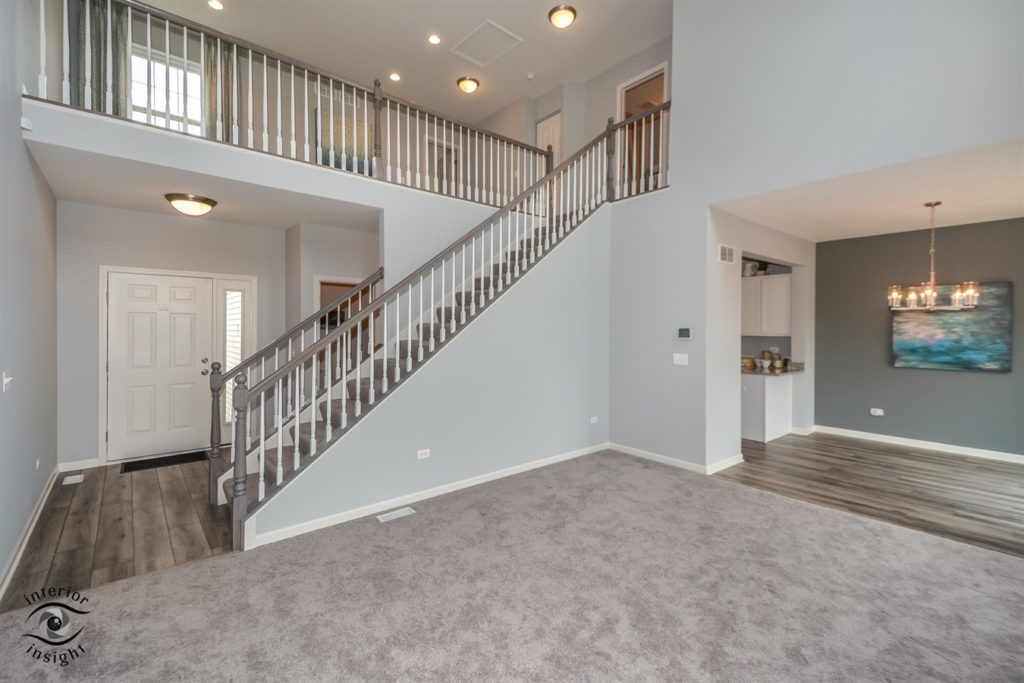
Buyers who would like to have a new townhome for the holidays can choose from a selection of designs available for quick move-in, offered by West Point Builders at The Townes at Ashcroft Walk in southwest suburban Oswego.
Located at Plainfield and Wooley Roads, The Townes and Ashcroft Place, its single-family sister community, are attracting enthusiastic buyers to the popular master-planned community within a short walk from outstanding Oswego School District #308 schools serving every academic level.
“The Townes at Ashcroft Walk include a ranch, a two-story plan with a first-floor master bedroom as well as two-story plans with second-floor master bedrooms,” said Pat Curran, president of West Point Builders. “All of the plans include full basements which are uncommon in this area and very popular. They provide more space for children’s activities, entertaining and storage.”
The Townes at Ashcroft Walk include five home designs and two-car attached garages, priced from $219,990 to $259,990. The townhomes range from 1,395 to 1,935 square feet, with two or three bedrooms and 1 ½ to 2 ½ baths. Visitors can tour a model home.
The homes for quick move-in are:
 The Birch, a 1,541-square-foot two-story home with three bedrooms, 2 ½ baths, full basement and two-car attached garage, priced from $259,990. The Birch offers an open concept living area highlighted by a dramatic two-story great room and adjoining dining room and kitchen, second-floor master bedroom with private bath and walk-in closet, second bedroom, loft overlooking the great room and hall bath. A two-car attached garage and full basement complete the Birch. Extra features include kitchens with upgraded cabinets, granite countertops, oak railings, hardwood flooring and patio on a premium site overlooking a pond. The Birch is available for immediate (30-day) delivery.
The Birch, a 1,541-square-foot two-story home with three bedrooms, 2 ½ baths, full basement and two-car attached garage, priced from $259,990. The Birch offers an open concept living area highlighted by a dramatic two-story great room and adjoining dining room and kitchen, second-floor master bedroom with private bath and walk-in closet, second bedroom, loft overlooking the great room and hall bath. A two-car attached garage and full basement complete the Birch. Extra features include kitchens with upgraded cabinets, granite countertops, oak railings, hardwood flooring and patio on a premium site overlooking a pond. The Birch is available for immediate (30-day) delivery.
Both the Evergreen and Douglas are available for December, 2018/January, 2019 move-ins.
The Evergreen, a two-story design with 1,935 square feet, three bedrooms, 2 ½ baths, full basement and two-car attached garage, priced from $253,200. The Evergreen is highlighted by a large great room, adjacent dining room and kitchen. Upstairs, a spacious master bedroom has a cathedral ceiling, walk-in closet and deluxe bath with double-bowl vanity, soaking tub and separate shower. Two other bedrooms, one with a walk-in closet, a hall bath and laundry room provide privacy and convenience. The Evergreen also boasts a premium site overlooking a pond.
The Douglas, a ranch plan with 1,590 square feet, two bedrooms and a study, two full baths, full basement and two-car attached garage, priced from $254,990. This one-level home in an end location features a large open concept great room, dining room with sliding glass doors and kitchen with pantry and island with breakfast bar. The master bedroom is set apart in the rear of the home and includes a walk-in closet and bath with double-bowl vanity. The second bedroom and study share a full hall bath and laundry/mud room accesses the garage.
The single-family homes include three floor plans, including a ranch and a pair of two-story homes. The homes range in size from 2,003 to 3,006 square feet with two and three-car garages and partial basements. Base prices range from $339,990 to $385,990. The two-story Monroe model home is open for viewing.
A family-friendly community with homes and attractions for a wide variety of buyers, The Townes at Ashcroft Walk has a quiet country atmosphere with a distinctive monument entry, ponds and open spaces, yet children can walk to school. Traughber Junior High School is within Ashcroft, and Prairie Point Elementary School and Oswego High School are a short walk away. District #308 is #52 among the 868 school districts in Illinois, and has received high scores from Illinois Goal Assessment Test. Oswego was also named as a “Premier Place to receive an
Education in Illinois” in the 2015 Niche ratings and has an excellent math program.
In addition to excellent schools, Ashcroft Place is just 1 ½ miles from downtown Oswego and a new firehouse and police department building are within walking distance of Ashcroft Place. Oswego has a nostalgic small town flavor and a vibrant community spirit. Restaurants and shopping as well as a popular gold course and a park along the banks of the Fox River are two landmark attractions. Oswego offers a new Aquatic Center, a well-equipped library and over 317 acres of parks, including the park on the Fox River. The Fox Bend Golf Course is one of the top 20 public courses in the Chicagoland area, and a sampling of other attractions includes the Fox Valley Winery, the Little White School Museum and the Hudson Cross Park and the Veterans Memorial Walk. In addition, Naperville is nearby, with plentiful shopping and eateries.
Award-winning West Point Builders is a family-owned and operated business based in Hinsdale, Illinois, West Point Builders was established in 1957 as a custom building firm, and has received numerous industry awards and international attention for innovative land planning and architecture. Home buyers value the personalized customer service.
Ashcroft Place is located at Plainfield and Wooley Roads in Oswego, and the sales center is located at 137 Dorset Avenue. Sales center hours are Monday through Saturday, 10 a.m. to 5 p.m. and Sunday, 11 a.m. to 5 p.m. For more information, please call (331) 999-3330 or visit westpointbuilders.com. Like us on Facebook and follow us on Twitter.