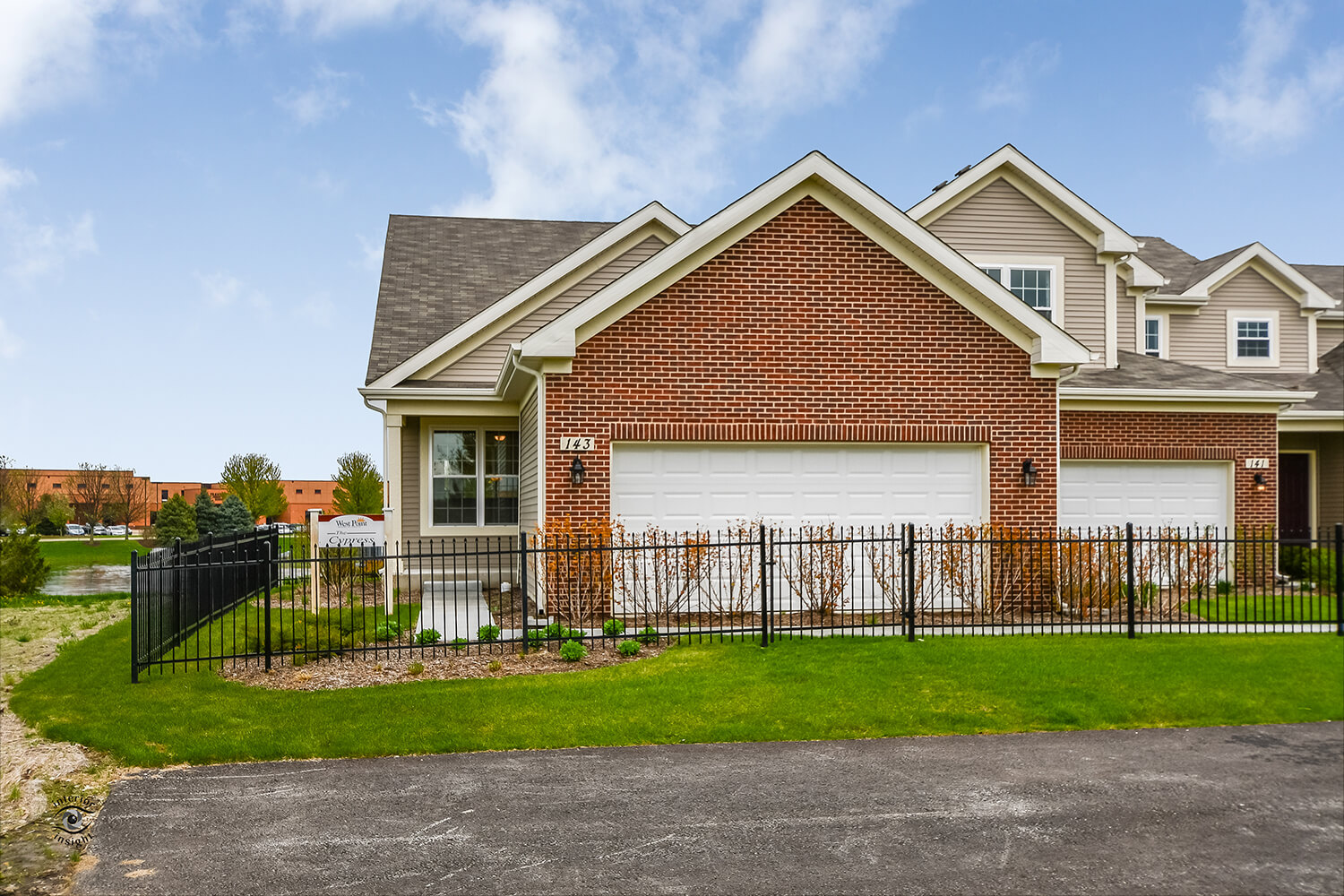
Autumn is a great time to move into a new home, and West Point Builders is offering a selection of well-appointed townhomes for immediate-to-November delivery at The Townes at Ashcroft Walk in Oswego.
The Townes at Ashcroft Place include ranch and two-story floor plans that live like single-family homes, with generous back yards, full basements and two-car attached garages. In addition, they are appointed with the quality features that buyers have come to expect from award-winning West Point Builders, with its custom building background. West Point Builders is also building semi-custom single-family homes at the master-planned community of Ashcroft Place.
“The selection of quick move-in homes we are offering include three floor plans, including the Douglas ranch,” said Pat Curran, president of West Point Builders. “Each home has been equipped with special features, and are available for immediate to November delivery. They are ideal for those who want to celebrate the holidays in a new home.”
The Townes at Ashcroft Walk offer up to 1,935 square feet of living space with a ranch design, two-story plan with a first-floor master bedroom and three traditional two-story plans.
An Aspen plan, priced at $236,638, is a two-story, two-bedroom home with 1 ½ baths, and 1,395 square feet of living space. The Aspen for November delivery features a rough-in for a second bath in the basement, a patio and a cathedral ceiling in the master bedroom.
A collection of two-story Birch designs is offered with varied move-in dates. The Birch features 1,541 square feet of space with three bedrooms and 2 ½ baths.
The Birch for immediate move-in boasts a view of a pond, as well as a fireplace, hardwood flooring and granite countertops, priced at $254,990.
The Birch for 30-day move-in has a cathedral ceiling in the master bedroom, oak railings, a tiled shower in place of a tub in the master bath and the rough-in for a powder room in the basement, priced at $259,274.
A Birch for November delivery features a cathedral ceiling in the master bedroom, a five-foot shower with tile, and oak railings, priced at $266,641.
The Douglas is a ranch plan in an end location that includes 1,590 square feet of space with two bedrooms, a study, and two full baths. The Douglas for November move-in features cathedral ceilings in the great room and dining room, a five-foot tiled shower and a patio, priced at $283,838.
In addition to homes of enduring value, The Townes at Ashcroft Walk and its sister neighborhood, Ashcroft Place, enjoy a location that offers many advantages. The community has a quiet country environment, beginning with a distinctive entry monument, and the homes are set among ponds and views of the changing seasons on open land. Along with the countrylike environment, residents are within walking distance of schools on every level.
Oswego School District #308 is rated #52 among 868 school districts in Illinois, and has an excellent math program. Oswego has been named as a ‘Premier Place to receive an Education in Illinois.’ Traughber Junior High School is within Ashcroft, and Prairie Point Elementary School and Oswego High School are just a short walk away. A new firehouse and police department building are located across the road in case of emergencies. Downtown Oswego is just 1 ½ miles away and offers restaurants, shops and recreational attractions.
The picturesque Fox River town of Oswego blends a sense of history with contemporary conveniences that foster a spirit of community. Highlights include a new Aquatic Center, Fox Bend Golf Course, one of the top 20 public courses in the Chicago area, 317 acres of parkland, including a park on the Fox River and a well-equipped library.
Other attractions includes the Fox Valley Winery, the Little White School Museum and the Hudson Cross Park and the Veterans Memorial Walk. Nearby Naperville also offers shopping and restaurants, and I-88 is just minutes away.
In addition to The Townes, West Point Builders offers semi-custom single-family homes with seven floor plans including two ranch designs. The homes range in size from 2,003 to 3,006 square feet, with three bedrooms and two full baths in the ranch plans and four bedrooms and 2 ½ baths in the two-story homes. The homes include two-car attached garages, with a three-car garage in the largest home. Prices start at $319,990.
West Point Builders has earned a respected reputation for quality craftsmanship and innovation. A family-owned and operated business based in Hinsdale, Illinois, West Point Builders was established in 1957 as a custom building firm, and has received numerous industry awards and international attention for innovative land planning and architecture as well as personalized customer service.
Ashcroft Place and The Townes at Ashcroft Walk are located at Plainfield and Wooley Roads in Oswego, and the sales center is located at 137 Dorset Drive. Sales center hours are Monday through Saturday, 10 a.m. to 5 p.m. and Sunday, 11 a.m. to 5 p.m. For more information, please call (331) 999-3330 or visit westpointbuilders.com. Like us on Facebook!